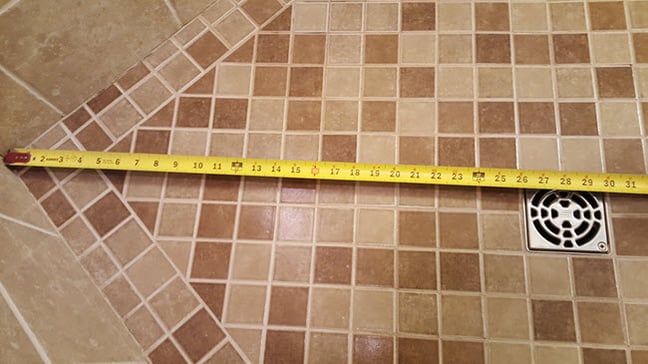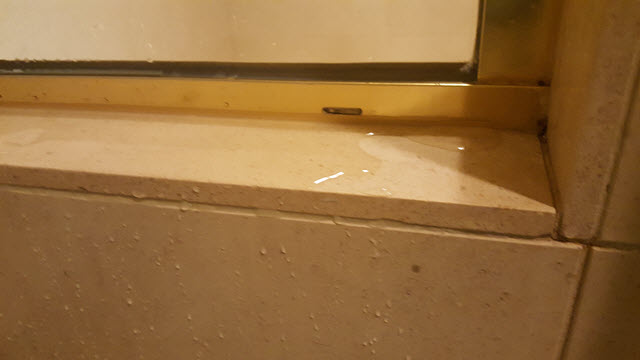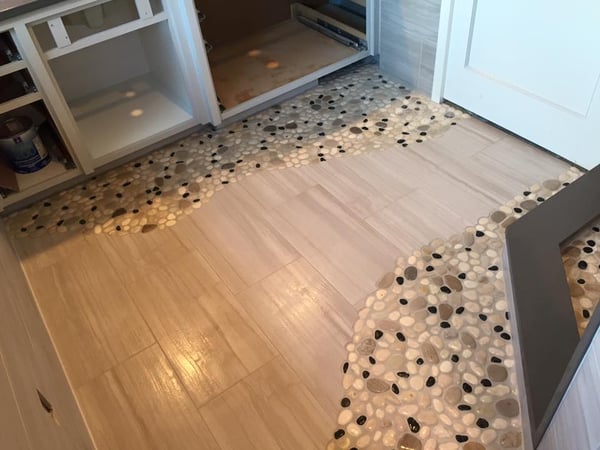
When you install tile in wet areas, do you ensure that everything slopes to the drain? If not, please read below.
Let's consider showers. Showers can be a beautiful part of the bathroom especially when the tile is part of the finished product. The beauty, though, will not be long-lasting if the installation standards and best practices for tile installation are not followed.
Showers are Wet Areas
Although the Introduction section of the ANSI document is not a part of the A108 installation standard, it defines a wet area in section 2:18 as,
“Tile surfaces that are either soaked, saturated, or subjected to moisture or liquids (usually water) such as in gang showers, tub enclosures, showers, floors adjacent to curbless showers, laundries, saunas, steam rooms, swimming pools, or exterior areas.”
This means the shower is considered a “wet” area.
Not only that, showers are intensely and inherently wet. As we've mentioned in a previous article, showers are harsh environments that are not very forgiving when the installation has been poorly constructed by misguided "tile placers" (you can't call them installers due to their lack of quality work). That's why employing Certified Tile Installers is so important.)
In this article, we'll explore the following:
Any Slope vs. a Tile Slope to the Drain
How to Deal with Wet Areas?
So how do we deal with tile installations in wet areas such as showers?
Step 1: Floor Tile Must Slope to the Drain
In a stall shower, the plumbing code requires the floor to be sloped one quarter (1/4) of an inch per foot in order to carry the water effectively to the drain.
- This slope, according to the TCNA Handbook is called “sloped fill” or commonly known as the pre-slope. This sloped material is installed under the pan liner (waterproofing membrane).
- With a tape measure, determine the distance between the drain and the farthest corner of the shower. As seen in the photo below, this distance is 26".
- Divide that distance in feet (inches divided by 12) by four to find how much slope you need. 26" divided by 12 = 2.167 divided by 4 = 0.5417 or slightly more than 1/2" of slope.
- Mark the height of the slope along the wall with a pencil and install the sloped fill..

By the way, the floor must also be flat. This means that there can be no low spots for birdbaths that could retain water.
>> A Flat Floor vs. a Level Floor: What's the Difference?
Step 2: Slope Shower Ledges, Rims, Sills, Seats, and Thresholds
It's not just the floor that you need to consider for sloping in showers.
According to the ANSI standard A108.01-3.6.4,
“All horizontal ledges/rims shall have a slope such that any fluid on their surfaces flows toward the drain.”
Additionally, the Tile Council of North America (TCNA) Handbook, all bathtub and stall shower details contain this note,
“All horizontal surfaces, for example, shower seats, sills, curbs, etc., must slope towards a drain or other surface sloped toward the drain. Where present, waterproofing also must be sloped."
Step 3: All Shower Surfaces Must Slope to the Drain
All these notes and standards clearly show that all surfaces in a shower, be it residential or commercial, must carry the water to the drain and, therefore, must be sloped.
This would include other surfaces in the shower such as the curb or threshold under the door, the shelves of a niche, a corner shelf, a shaving shelf, a seat, and a windowsill, such as the one in the photo below.
Any Slope vs. a Tile Slope to the Drain
Let's examine the photo below where these requirements weren't followed.

This shower, in an upscale hotel, includes a window (and sill) between the shower and the bathroom. You can easily see the puddled water on the sill which is actually sloped not to the drain, but toward the window. Each time the shower is used, water collects on the sill, remaining there until the cleaning staff dries the surface.
Unfortunately, this standing water has found its way to the other side of the wall causing the drywall to deteriorate.
The better approach would have been to slope the tiled window sill toward the shower drain so as to avoid those unwanted water puddles.
The Solution: Pay Attention to Details!
Attention to this and other details in wet areas will provide a shower that will remain beautiful and functional for many years.
Similarly, using qualified labor such as a Certified Tile Installer (CTI) or journeyman installer assures the end-user that this type of problem does not occur.
Questions from Readers
Since publishing this article on November 28, 2017, we’ve received many questions. We share them with you here.
About the Importance of this Topic
Saul Carmona states,
There is a very important topic about installing showers, most of the time plumbers install the liner pan not being concerned about having a pre-slope under the liner pan, people think that just because there is a liner pan in it it's not going to leak, that the water is going to run towards the drain when is not, home builders all they care is to get the house finished and sell it and then if leaks blame the tile installer. There is a lack of pay fairness because installers lots times end up doing right without pay to avoid future problems.
Scott answers as follows:
Each shower detail in the 2018 edition of the TCNA Handbook that uses a clamping ring drain, requires sloped fill (pre-slope) under the shower pan membrane.
You are correct that many times this is not provided by the plumber; however, it is part of the installation requirements which makes sense. In order to get the water in the system to the drain and evacuated, it must slope downhill. While it may not leak when installed flat on the subfloor (without pre-slope), this trapped and stagnant water will eventually emit an odor that is offensive.
Additionally, if the tile installer encounters a shower completed by the plumber that does not have a pre-slope, it is the responsibility of the installer to provide it. While this is not fair to the tile installer, completing the shower without it is also wrong, it must be there.
Informing the builder (in writing) of the plumber’s error would do two things.
- The builder is now responsible to force the plumber to install the pre-slope per the requirement or pay the tile installer to do it.
- Beyond that, it is the responsibility of the plumbing code enforcement officer to ensure that the pre-slope is part of the shower assembly.
The bottom line is that the pre-slope must be there, so someone has to do it.
About Slopes
Rex Garton asks,
Great article. You say slope showers to drain at 1/4: 12. What about other areas where there is only occasional water like kitchens and restrooms?
Scott responds,
The TCNA Handbook does not require a residential kitchen or bath floor to be sloped or include a drain, but commercially the specifications will have this requirement. In this case, the ¼” slope for each 12” to the drain would be part of the tile installer’s responsibility.
On the residential side, what does make sense would be to include a drain in the laundry room. It may not be possible to slope the floor to achieve this, but having a drain in this room would be practical. Probably the best way to do this would be to install a linear drain at the door into the room and waterproof the entire area.
Michael Armstrong writes,
In a square shower, if you set a 1/4" per foot slope for the diagonals, the direct slope to the walls will be higher -- 1/4" per 8.4" or so. Does this create an aesthetics problem, with the slope varying around the drain? It's moot, I suppose, and preferable to keeping it at 1/4" all around by varying the height of the edges.
Scott answers,
Before we begin, please understand that in a conventional mortar bed shower floor, the slope of the floor comes from the sloped fill or pre-slope which is under the shower pan membrane. The mortar bed on top of the membrane is exactly the same thickness along the walls as it is at the drain. ANSI A108.01A section 2.3.6 requires that the mortar bed be 1-1/2” (38 mm).
Therefore, the floor would be a level line all the way around. If the shower is square and the drain is in the center, the slope would be consistent.
Edward Szramski says,
Scott also steam shower ceilings should be sloped to stop drippage!
Scott answers,
You are correct. The TCNA Handbook, (details SR613 and SR614) requires that the ceiling of the steam shower be sloped at a rate of 2” per foot to eliminate condensed water droplets from falling on the user.
John Life asks,
A couple of questions: I have tiled a shower with 10x16 tile in a subway pattern. I am also tiling the ceiling and since it extends slightly outside the shower it is in an L shape (I actually have 2 corners to workaround). I am using flat pebbles for the floor. I have done some layouts and a grid pattern would be much easier to manage with a lot fewer small cut pieces...is that ok to change the pattern just for the ceiling or no way? I also have an L-shaped curb (18X36), what is the best way to slope curb tile as it will need to be sloped from 2 directions?
Scott replies,
There is no requirement that the pattern of the ceiling matches the adjacent surface(s). In fact, many times it is better to modify the pattern of the ceiling since it is not possible to match the grout lines on each wall when using a rectangular tile.
All surfaces in a shower must be sloped toward the drain, so each of the curbs needs to be sloped. Realize that the curb, normally being about 5” wide, only needs to be sloped 1/8” from outside to inside. This easily meets the required ¼” in 12” slope to drain.
Edward Onessimo asks,
I have a dilemma in the midst of a bathroom gut renovation. The room is a long narrow rectangle 4-1/2' wide by 12-1/2' long, and I want a curbless shower about midway on the long wall (it'll be between the vanity and freestanding tub.) I plan to have fixed splash guards on either side of the shower, 30"-32" wide. The floor tile I have chosen resembles barnboard, and the tiles are 8" wide by 48" long, which evidently makes it impossible for an installer to slope only a portion of the floor. Could we slope the whole floor toward a linear drain installed at the low end?
Scott explains,
I would need a sketch of the floor to fully visualize your design, but you could slope the entire floor to a linear drain. The difficulty in doing this is that the wood framing would need to be altered to accommodate the slope over the 12-1/2’ floor, which would violate the building code.
You could run the barn board in the long direction of the room with the tile edge along the entrance of the shower. This would be the high point of the (back) wall to a linear drain.
Again, this may require altering the framing which would violate the local building code and would require the services of an architect or engineer to provide plans for additional support structures.

Shower Floors and Pebbles
Jessa Madosky states,
We are having an issue with our shower floor - it is pebbles and the installer claims that they had to grout up and over most of the pebble for it to stay in place. Some of the pebbles are completely covered in grout. Others are 1/10th visible, a few are more visible. The pebbles were 1-3 inches originally, but now most are an inch or less and there is more grout than pebble on the floor. The grout is also not all the same shade (from very light gray to almost black) and there are areas where the water can't drain and just sits in low spots. Is this how it is supposed to be installed? It doesn't look anything like any install of pebble floor I've ever seen. Thanks for any insight!
Scott explains,
Pebblestone installations can be challenging for the installer. There is no location on the side of the pebble indicating where the grout is to stop as would be the case when grouting regular tiles. Without this guideline on the side of the tile, or in this case, the pebbles, it can be difficult to keep the thickness of the grout uniform. Low spots can occur, but it is the installer’s job to ensure there are no low spots where water can collect. Depending on the thickness of the pebbles, normally, the grout would extend up about 1/3 of the height of the stone.
With mosaic tiles (pebbles would be similar to mosaic tiles which are mounted in a sheet) the grout does help in securing the tile, but it is not intended to be “up and over” the pebbles.
The grout shading could have several causes. If the grout is not a uniform thickness, it can exhibit a shade variation. Another cause could be from too much water being added to the grout during mixing and/or too much water being used in the cleanup process.
Do You Ensure that Your Tile Work Slopes to the Drain?
What situations have you encountered where tile work didn't slope properly? How did you address the situation?
If you haven't already, consider becoming a Certified Tile Installer (CTI). As a CTI, you set yourself apart from the crowd and know how to anticipate tile installation problems before they occur.
Do it right the first time and get paid accordingly.
Thanks for reading.
Scott
Note: This article was originally published on November 28, 2017, updated on 08/13/2018, and further brought up to date.

