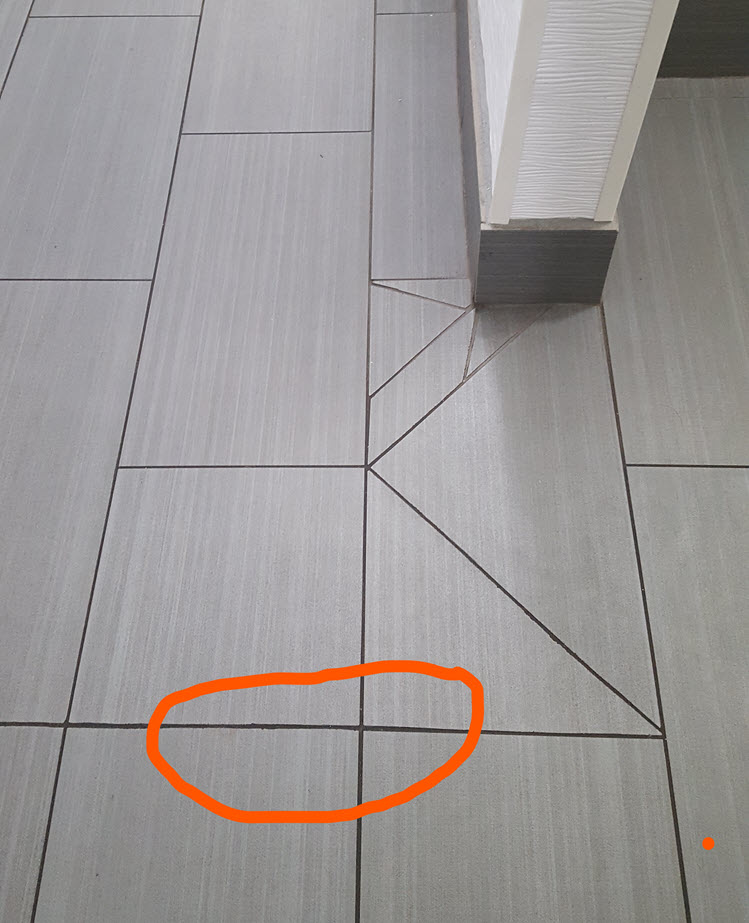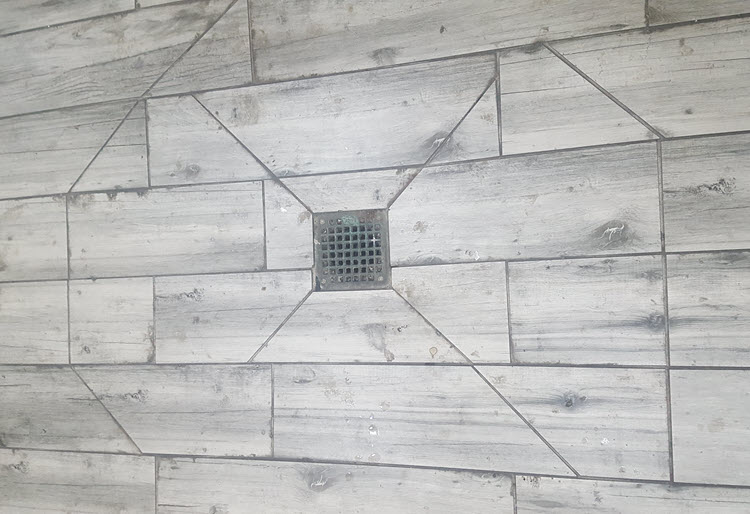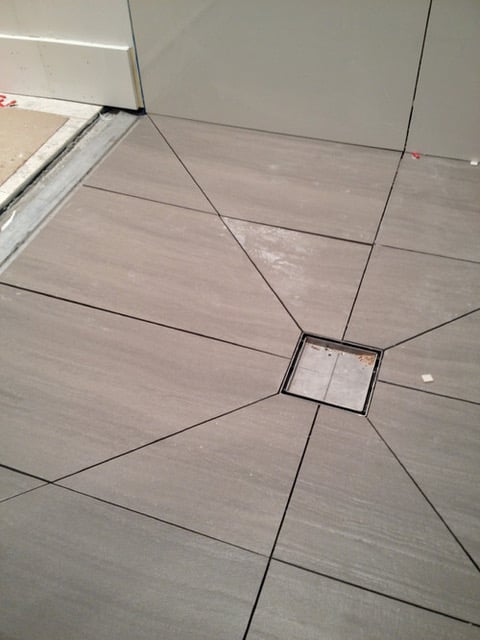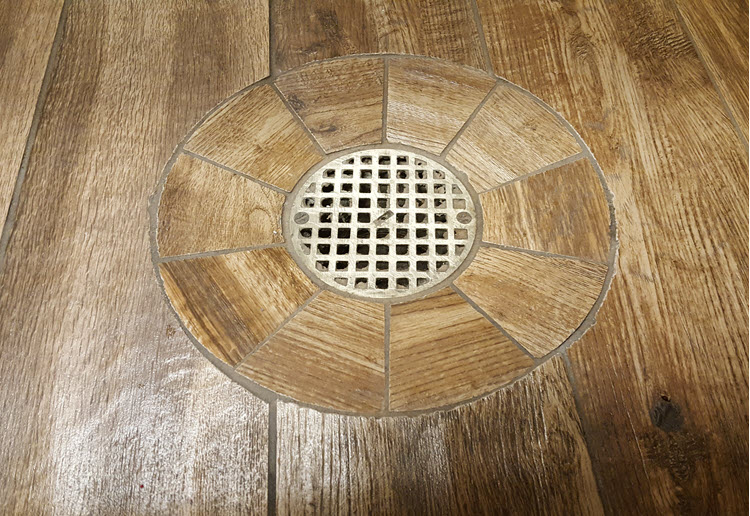
Have you had to deal with ramps and level changes on your tile job site? How have you addressed them?
Level Changes Are Challenging
Level changes pose challenges for tile installation especially if the difference in levels is considerable. In that case, you may need a ramp to enable the transition from one level to another.
The current ANSI specifications offer the following guidance:
A108.01-3.2.3 Changes in Level:
Specify thresholds to adjust between adjacent finish floor levels when the substrate cannot be depressed.
- Changes in level up to 1/4" may be vertical and without edge treatment, however, protection of exposed tile edges is advisable.
- Changes in level between 1/4" and 1/2" shall be beveled with a slope not greater than 1:2.
3.2.3.1 Changes in level greater than 1/2" shall be accomplished by means of a ramp. The least possible slope shall be used for any ramp. The maximum slope of a ramp in new construction shall be 1:12 [1" vertical rise to every 12" horizontal].
3.2.3.2 Curb ramps and interior or exterior ramps to be constructed on sites or in existing buildings or facilities where space limitations prohibit the use of a 1:12 slope or less may have slopes and rises as follows:
3.2.3.2.1 A slope between 1:10 and 1:12 is allowed for a maximum rise of 6".
3.2.3.2.2 A slope between 1:8 and 1:10 is allowed for a maximum rise of 3". A slope steeper than 1:8 is not allowed.
3.2.3.2.3 If existing thresholds at doors are 3/4" in height or less and have (or are modified to have) a beveled edge on each side, they may remain.
Transitioning Without Tile Lippage
Ideally, you can plan ahead for a ramp so the transition happens unobtrusively and without requiring excessive cuts to prevent lippage. That's where the architect or design professional plays an important role.
Take the situation in the image below.

In this situation which should have been addressed and eliminated by the architect or design professional, the installer faced a unique tile jobsite challenge in a new hotel.
Dealing With a Nine-Inch Level Change
The floor surface in the hallway coming from the hotel rooms was nine inches higher than the adjacent lobby which necessitated a ramp that met the ADA guidelines.
Unfortunately, the beginning of the downward-sloping ramp (shown with the red oval) did not begin at the end of the hallway wall, but rather it was 22" short which required the installer to incorporate six creative cuts to make the transition without any tile lippage.
You'll find no specific language in the ANSI Specification that addresses this situation. It does however provide guidance for ramps in A108.01 section 3.2.3.1 as mentioned above which states,
"Changes in level greater than 1/2 in. shall be accomplished by means of a ramp. The least possible slope shall be used for any ramp. The maximum slope of a ramp in new construction shall be 1:12."
Solution: A Nine-Foot Ramp
This means that for every twelve inches of horizontal dimension, the vertical may only rise one inch.
On this job, the ramp extended nine feet and rose nine inches which meets this requirement.
That said, this well-done transition required the installer to incorporate six wedge-shaped cuts of various sizes within the 12" x 24" space. Each cut changes the direction of the slope while still addressing the next tile with no lippage.
This installation needed great tile skills and patience along with a dose of geometry to make all the parts of this puzzle fit together properly.
Plus Tile Talent & Patience
This situation should not have occurred. However, it did and is proof that good work exists and talented tile people are doing it every day.
Kudos to this installer for making the best of a bad design which could have easily been handled during the wall framing.
Ramp-Like Cuts to the Drain
If you've encountered shower tile job sites, you've surely had to deal with creating a slope to the drain. These are similar to ramps in that they require ramp-like cuts to carry water to the drain. The plumbing code requires the floor to be sloped one-quarter (1/4) of an inch per foot to carry the water effectively to the drain.
>> Read Does Your Tile Slope To the Drain?
Here are three slope to drain photos with the required ramp-like cuts to the drain.

Notice that all directions of these shower floors must slope to the drain.

This last example with radial cuts is very nicely done!

>> See Is Your Tile Layout Centered and Balanced, With No Small Cuts?
How Have You Dealt With Ramps and Level Changes on Your Tile Jobsites?
Chances are that you've faced comparable level changes and had to make use of your talent and expertise to compensate. Which ones are you most proud of? Let us know in the comments.
If you haven't already, consider becoming a Certified Tile Installer if you aren't already. As a CTI, you set yourself apart from the crowd and know how to anticipate tile installation problems before they occur.
As a CTI, you become Qualified Labor. Qualified Labor refers to tile installers who provide and exemplify high-quality work every time, unlike the mediocre installer often gets the spotlight due to substandard installation practices at a super-cheap price.
Qualified Labor, as illustrated in the Tile Council of North America, (TCNA) Handbook, states,
"Because tile is a permanent finish the lowest bid should not be the driving factor, but rather who is the most qualified to perform the scope of the work specified."
Thanks for reading.
Note: We originally published this article on July 21, 2020, and have updated it.

