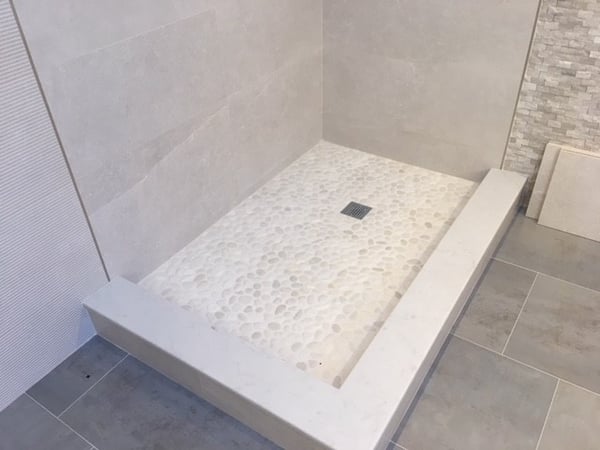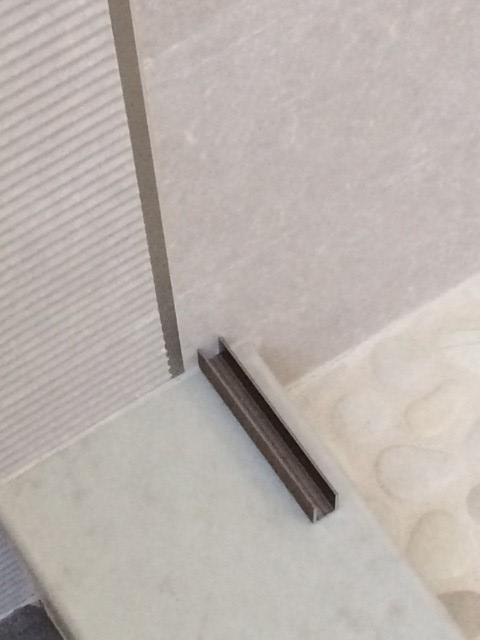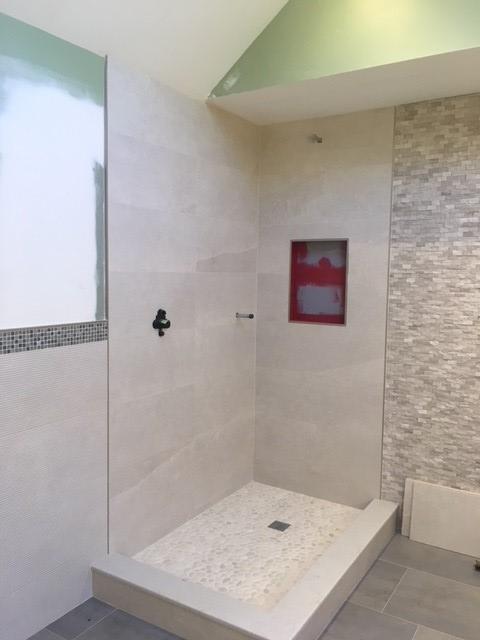
If you've been reading the articles on this blog, you're familiar with the importance of carefully planning your installation ahead of time, and ensuring that you've obtained approval on a mockup from everyone involved - architect and/or designer, general contractor, and, of course, the owner - before you start installing.
In case you still don't believe that it matters, this article is for you.
The Tile Installation Situation
A homeowner reached out to Mark Heinlein CTI #1112 and National Tile Contractors Association Training Director and Technical Trainer / Presenter asking for guidance about a bathroom shower wall tile installation.
Where to place the glass shower enclosure and door?
His questions had to do with the placement of the glass shower enclosure and door.
He also wanted to understand what makes a tile installation acceptable per tile industry standards. More specifically,
- Whether the glass should be centered on the shower curb
- Whether the glass brackets should be mounted on wall tile rather than drywall
- Where the shower wall tile should end with respect to the shower curb
Each shower door location has implications!
The implications of these questions are as follow:
- If the glass needs to be centered on the curb, the owner must communicate this fact to all involved.
- If it's better to install glass brackets on the tile rather than the drywall, then the general contractor, tile installer, and the shower enclosure installer need to know prior to work beginning.
- If specifications call for the tile to extend beyond the curb, the local code compliance officer should be consulted during the planning phase of the project.
Ultimately, what this indicates is that the homeowner - in this situation - isn't fully confident that the tile installer knows what he or she is doing.
To help illustrate this particular situation, you'll notice in the photo below the wall tile, the termination point or transition, drywall (if applicable), and the curb with the shower door track placed on it.

How Mark Heinlein Responded
Here's how Mark responded to this inquiry:
To my knowledge, a shower door system can be installed at any point on top of the curb as long as the following (and other) considerations are met. These considerations apply to both curbs and walls.
- Proper structural support for the door, associated panels, and fastening system
- Proper protection of the waterproofing membrane/system when the door system is being installed
- Proper slope to the drain
Here's an article we've published about sloping to the drain:
>> Does Your Tile Slope To the Drain?
Mark continues:
Proper planning and layout of all components of any installation is the responsibility of the project designer in coordination with the owner and a number of trades including Mechanical / Plumbing; Framing; Tile; Electrical, and others. The designer may be an architect or other design professional, general contractor, tile contractor, owner, or others. Regardless of who designs the system, good planning, communication, and coordination between all parties for the proper placement of components for structural and aesthetic reasons is critical and must happen before the installation begins and during the construction process.
Bingo!
Proper planning requires agreement
Before tile installation takes place, there needs to be complete agreement between all involved parties. No second-guessing. No need to contact the NTCA for confirmation. Just pure and simple agreement and confidence that all has been done per agreement.
Mark adds further detail to reinforce how important this is.
Design, planning, and construction of a bathroom and shower are complex. The plumbing/mechanical contractor must know where to place the drain, controls, and fixtures. The framing contractor must make the wall and floor structure flat, level, and plumb and meet requirements for deflection, and must install blocking for fastening shower doors and other appurtenances. The tile contractor must plan for the appearance and use and integrity of the tile and water management systems. The door/glass installer must understand how to protect system waterproofing.
For a happy tile installation, don't wing it!
In other words, there are too many parties involved to wing it. Get agreement from everyone involved in the installation about the details needed before anything happens.

And, as this story illustrates, this directly affects the type and placement of the shower door system which needs to be considered by all parties during planning and construction. The sad part of this story is that, apparently, these discussions did not take place until the tile installation was completed.
The designer, general contractor, framing contractor, plumbing/mechanical contractor, tile contractor, shower door/glass contractor, and the owner must all confer and agree on all aspects of the job during the planning phase.
Expectations for tile selection and layout will be a factor in considering the size and shape of the shower along with the placement of the shower door, curb, drain, controls, and structural support.
What Does Your Tile Installation Planning Include?
What has your experience been and how do you ensure that all parties agree on the scope of the project before it begins rather than after the fact?
And, what's your response to the best way to handle this type of situation?
Thanks for reading.
Note: We originally published this article on 05/29/2018, and have updated it.

